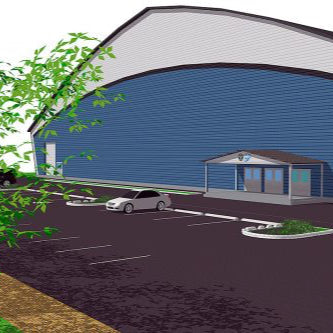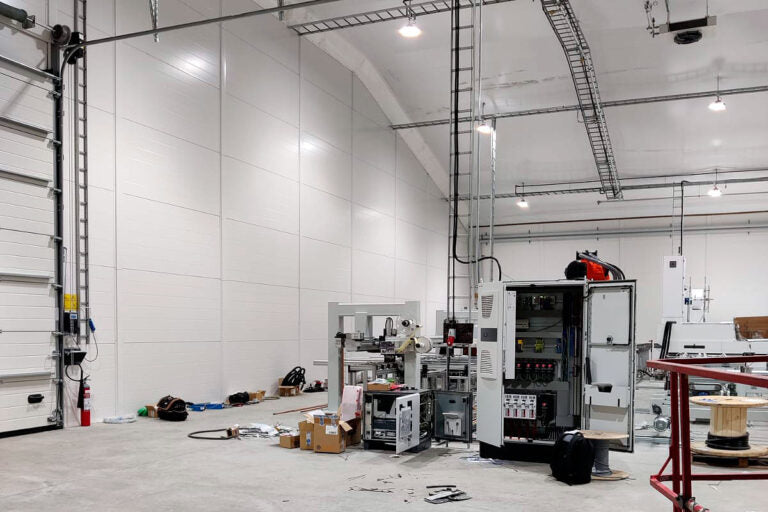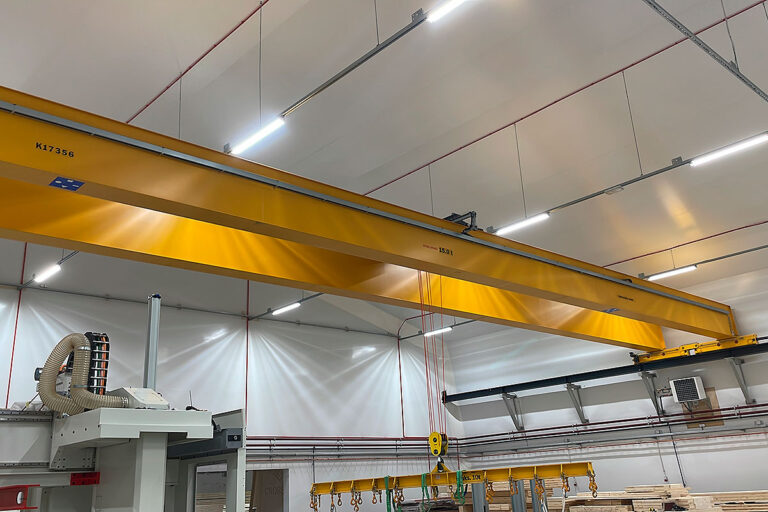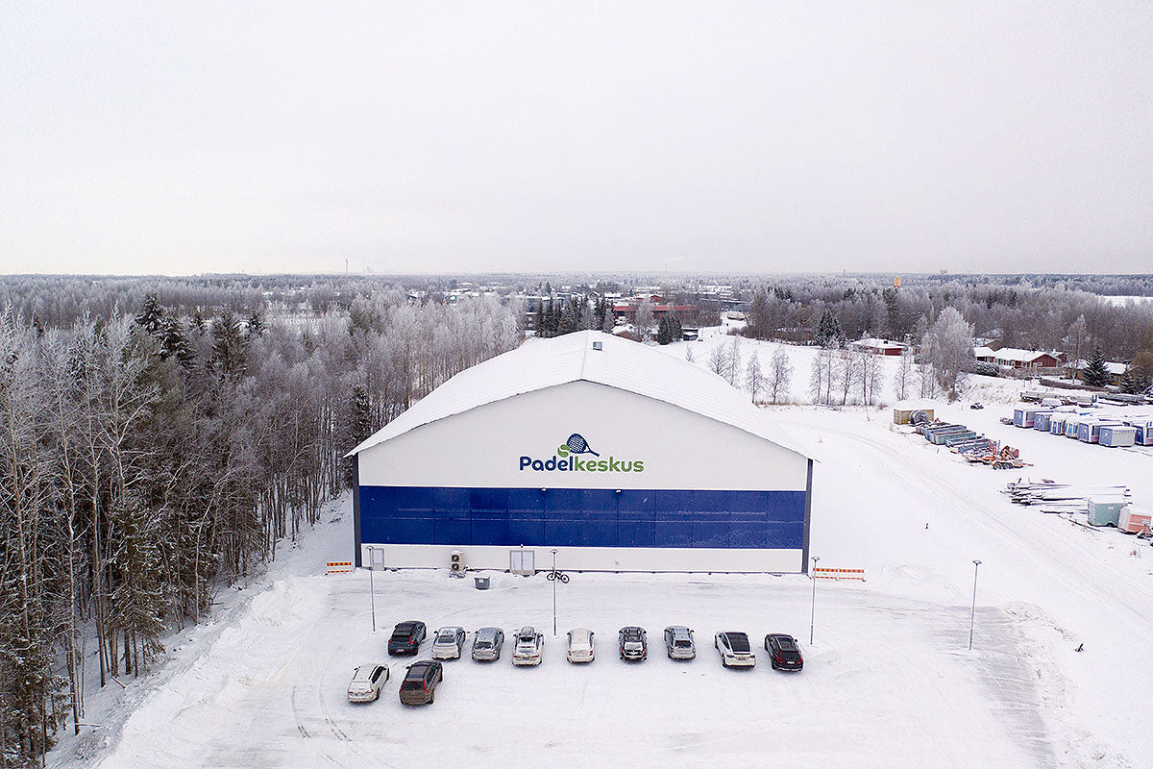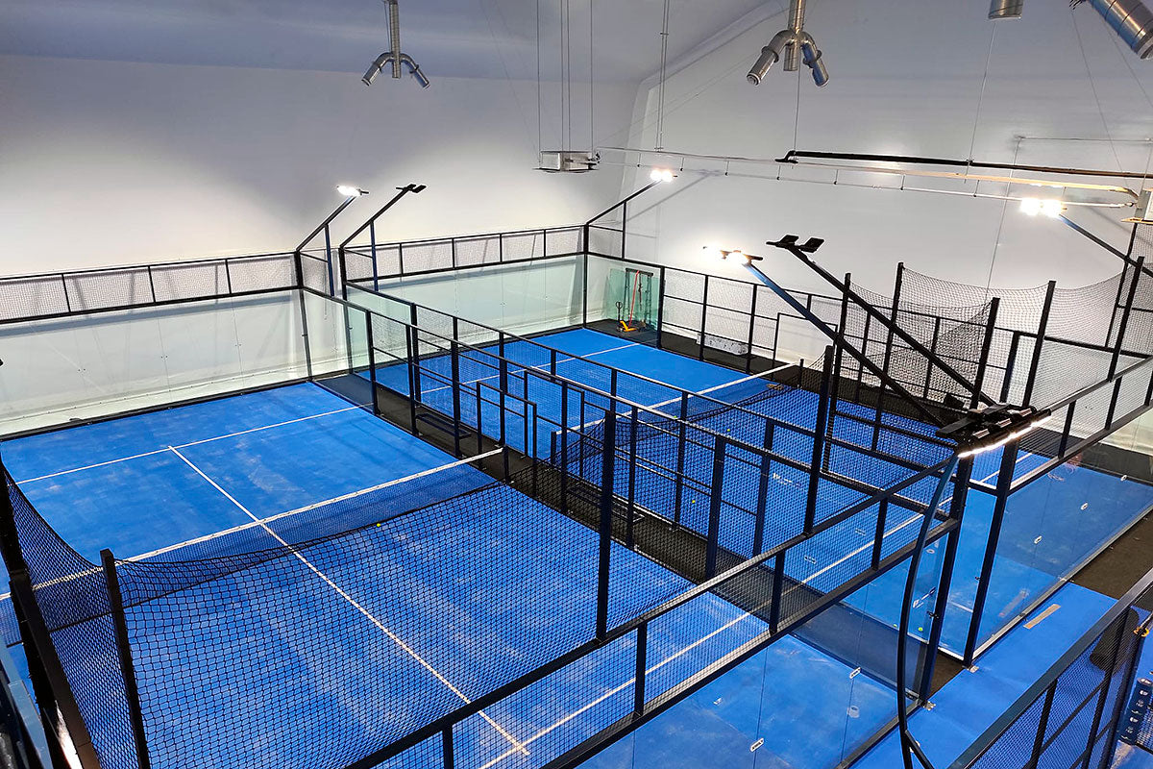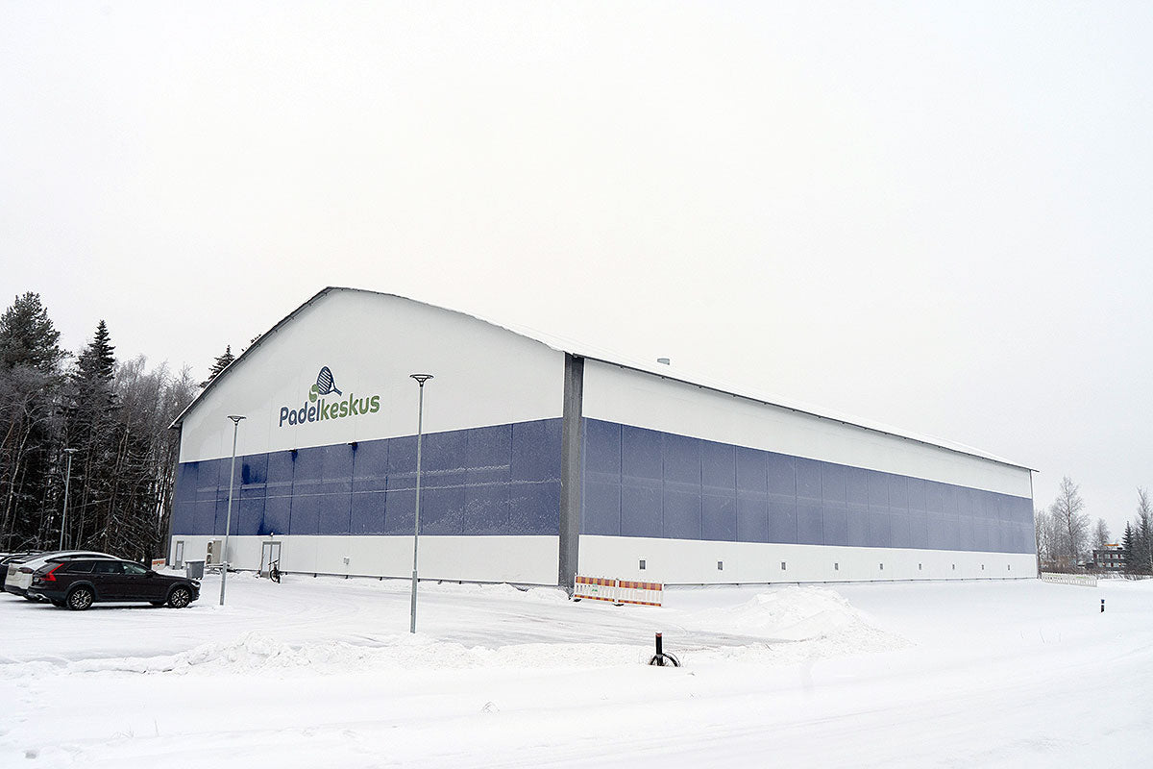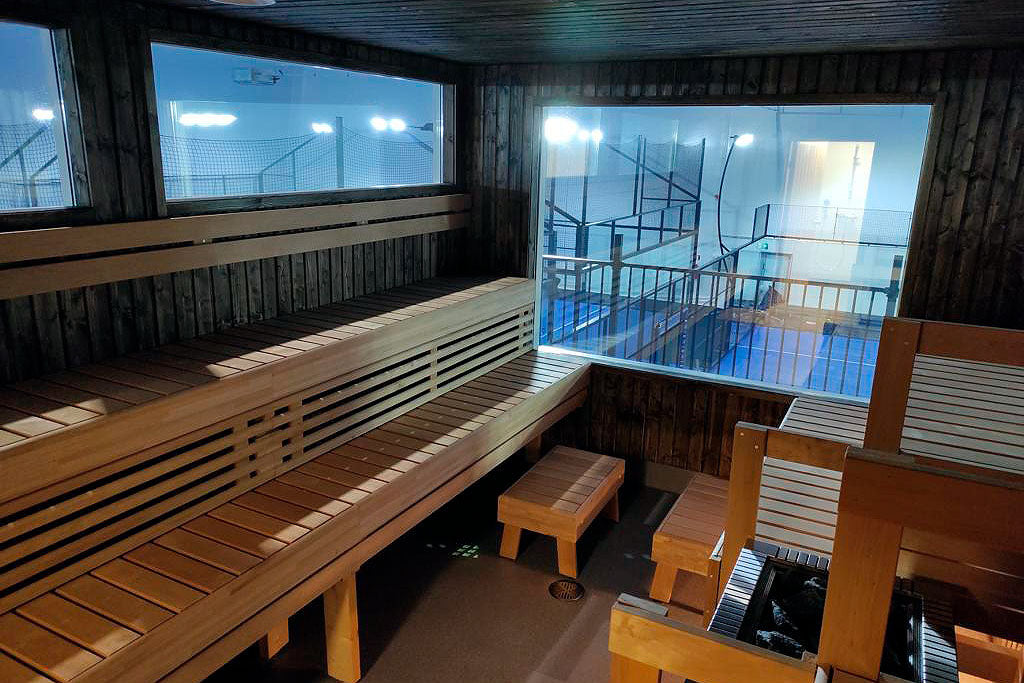HALLIX Hybridhaller® is a new combination of steel frame and PVC roof and sandwich element construction.
The building type utilizes the best aspects of modern construction options, creating cost-effective and versatile buildings that meet various requirements.
HALLIX Hybridhaller® is always designed and implemented on a case-by-case basis according to the customer's wishes and needs to serve its purpose as best as possible.
Areas of application for the HALLIX Hybrid Hall® include, for example:
– Sports, meeting, concert and other multi-purpose facilities.
– Manufacturing industry, etc.
Only creativity sets limits when it comes to uses and the size of the hall.

